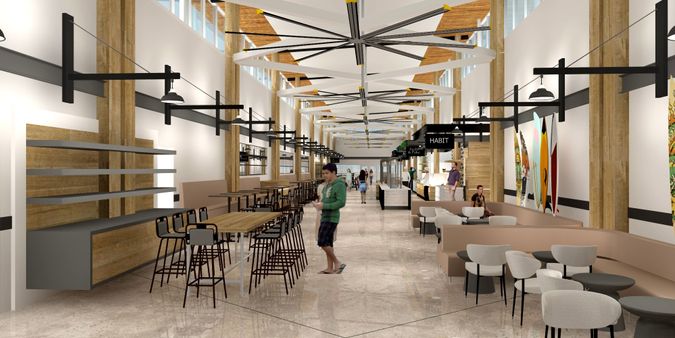A major renovation starts this month on Building 19, the longtime home of The Avenue, 805 Kitchen, Myron’s and many other Campus Dining facilities. This project to construct a new student-centric dining hall is the result of years of work and cross-department collaboration.
The project began in the summer of 2019 when ASI and the Cal Poly Corporation started meeting to discuss the important role that dining plays in campus life and how a major update to Building 19 could positively impact the overall student experience.
“Food plays such a personal role in everyone’s life — not just the obvious nutritional value of a meal, but the larger social aspect of gathering with friends to study over lunch or unwind at dinner,” Cal Poly Corporation Director of Facilities Will Marchese said. “An inviting dining facility can be both of those things.”
Following months of discussions, research, analysis, as well as student and campus community input, the programing and conceptual design phase of the “University Union Neighborhood” wrapped up and the next phase of the Building 19 Renovation began.
Corporation, ASI and Facilities Management and Development (FMD) Project Planner/Architect Anthony Palazzo and Project Manager Penny Sandman continued to work on the project, adding Project Manager Gil Bastidas, Associate Director of Capital Projects Michelle Chariton, and the contractor to the team as construction documents were completed. The team collaborated to ensure that the renovated Building 19 plans were cohesive with the updated University Union Neighborhood Master Plan.
The team, including their student representatives met regularly to gain shared input on the design, make value management decisions, and prepare for construction.
With everyone in the room sharing the same vision, the team was able to collaborate and create a holistic plan that will enhance the overall student experience.
Throughout this two-year period Palazzo, Chariton and the Strategic Business Services team worked closely together to successfully deliver the project. Together, they moved through the selection of the design and construction partners and the contracting involved.
The team recently completed the agreement to launch the construction phase of the renovation. Guiding the negotiations were SBS procurement specialists Chris Overby and Michele Winterfeldt, ensuring best value for the university. Chariton, Sandman and FMD Project Manager Gil Bastidas all provided their expertise to crucial construction decisions throughout the process.
Now, the rest of the campus community is about to see the result of all the cross-campus teamwork and collaboration: Protective fencing around the project has been installed, and construction begins in mid-June.

When complete, the new complex will include nine separate dining venues housed in a building
that took design inspiration from the Ferry Building in San Francisco, Chelsea Market in New York, and Krog Street Market in Atlanta.
For more information on the Building 19 renovation and the larger University Union Neighborhood Project visit the Capital Projects webpage.

